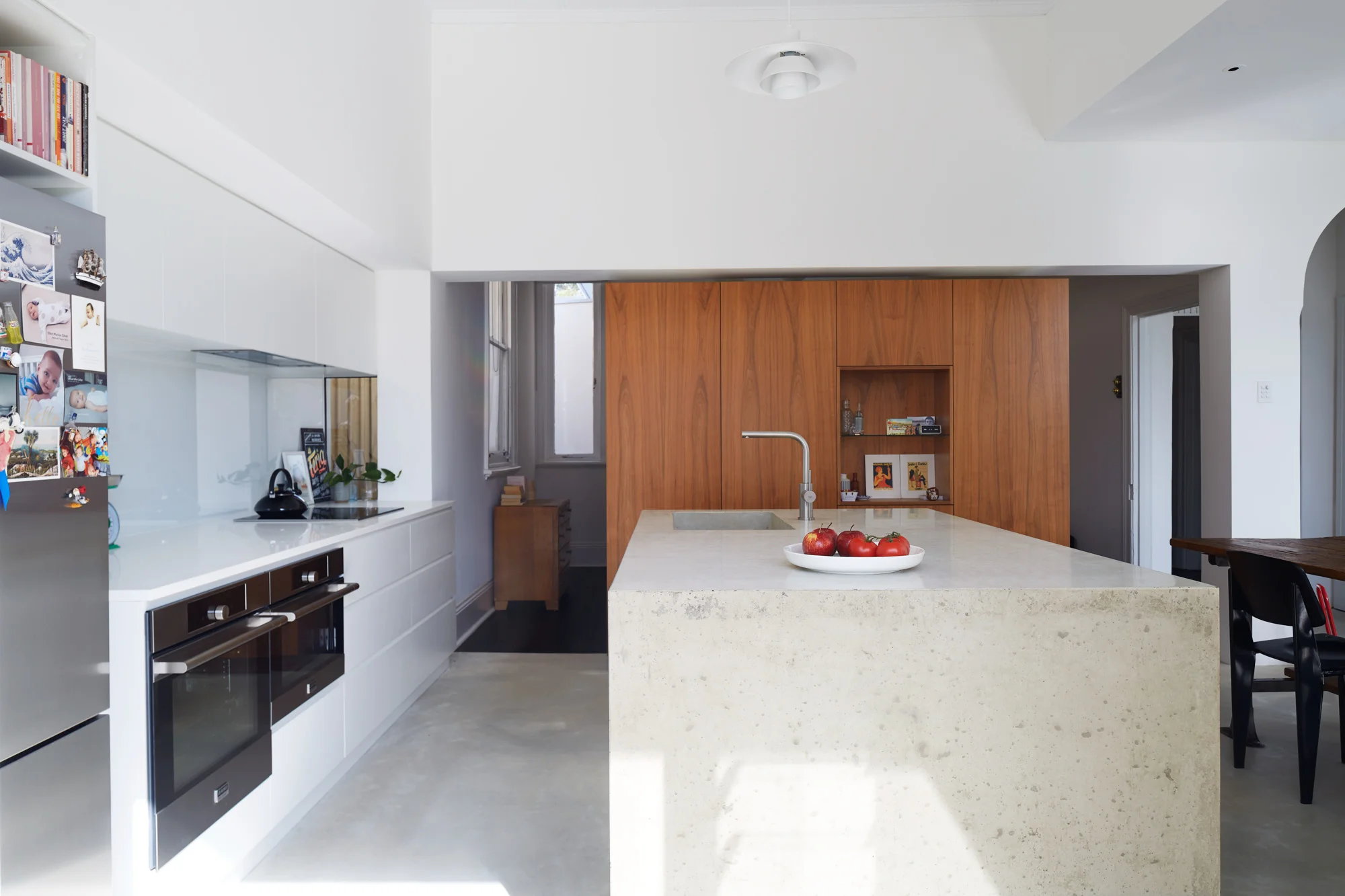

















palmerston
perth, 2016
many of the memories from the various transformations and alterations of this grandiose house over the last century were tested as the basis for this quiet design approach.
evidence of many of the marks left from these interventions were kept in the renewal and some were lost along the way. the old stable, found to be structurally unsound, the flood and fire damage, the mandarin trees and the grape vines, the old laundry and outdoor ‘dunny’ in the back yard…these made way for new interventions that have made the house liveable again but others were retained as testament of their place in its history. the neo-corinthian front columns, supporting the 1960’s flat concrete verandah roof were kept and referenced in the new concrete canopy in the rear. the ornate ceilings of different eras were retained where possible and the outline of the stable redefined a new productive garden. the footprint of the house was consciously maintained with the only additions being a new ensuite and some kitchen cabinetry extending into unused yard. the minimal removal of some of the internal walls has resulted in a large open plan living area that now extends into the gardens and covered outdoor area at the rear. the new kitchen is separated by a prominent standalone piece of cabinetwork, whilst the bathrooms remain neutral and establish a subtle contrast with the ornate and eclectic language of the original house
photographs: rob frith

