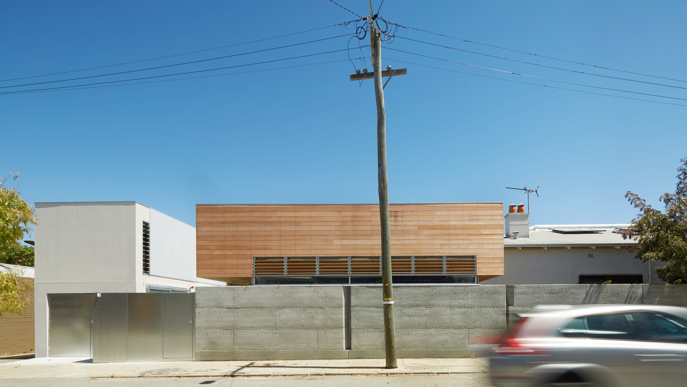
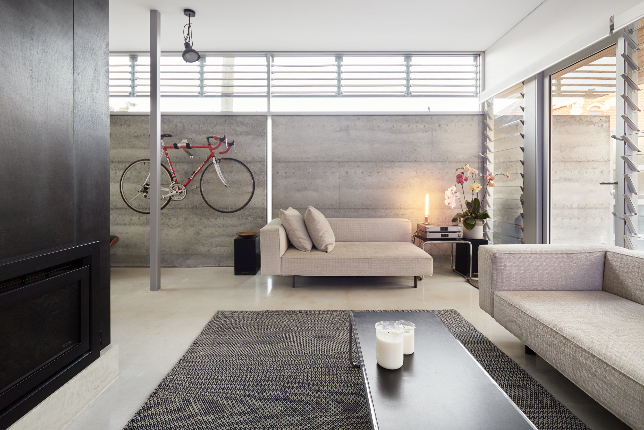
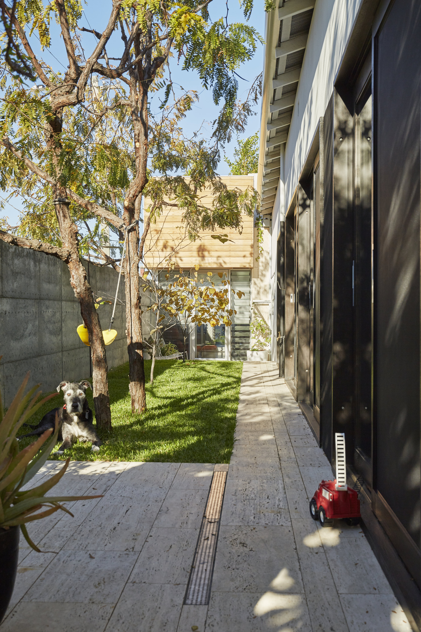
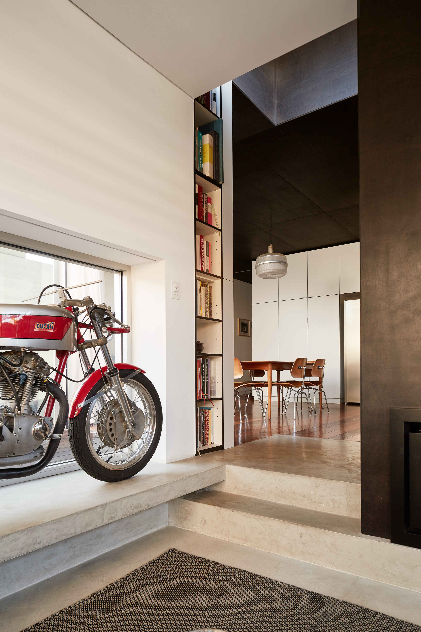
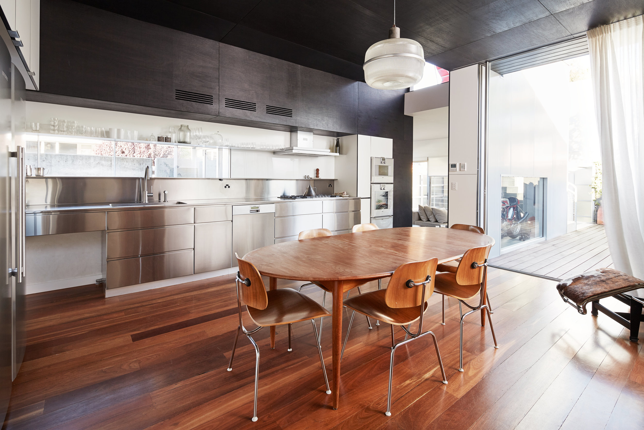
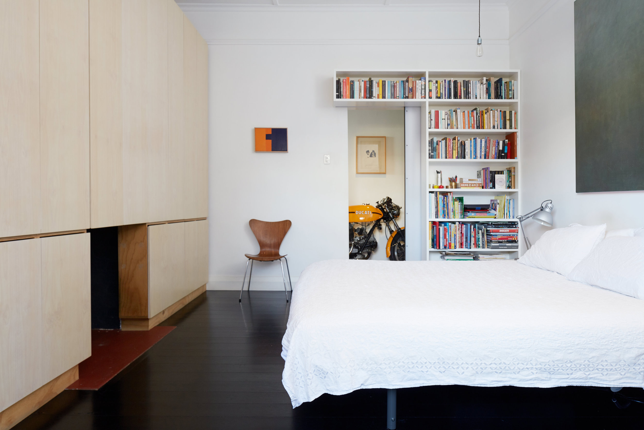
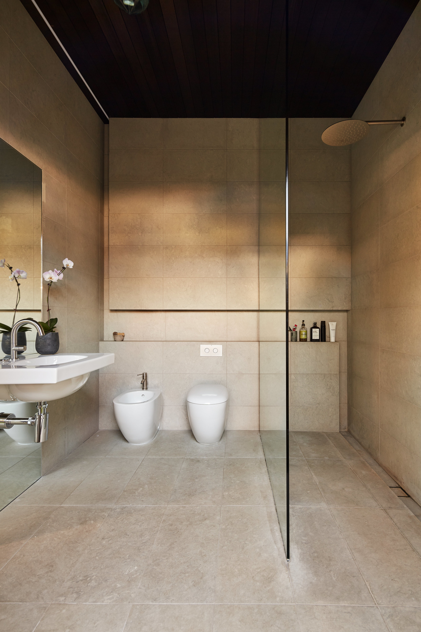
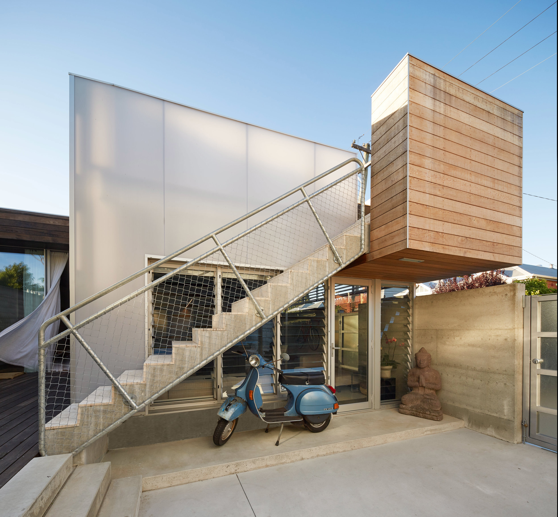
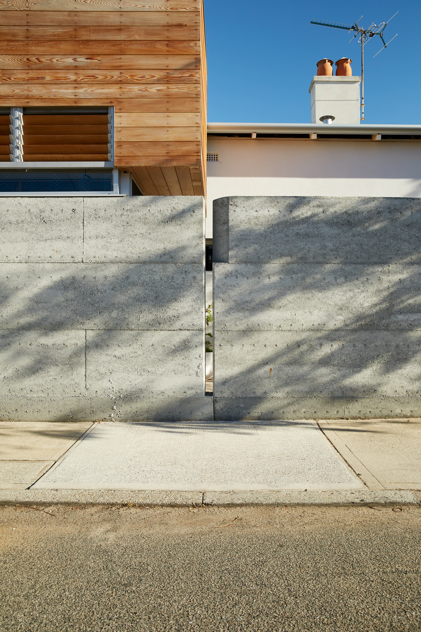
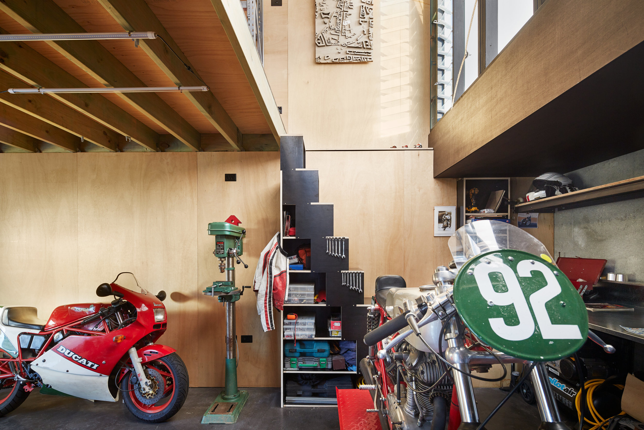
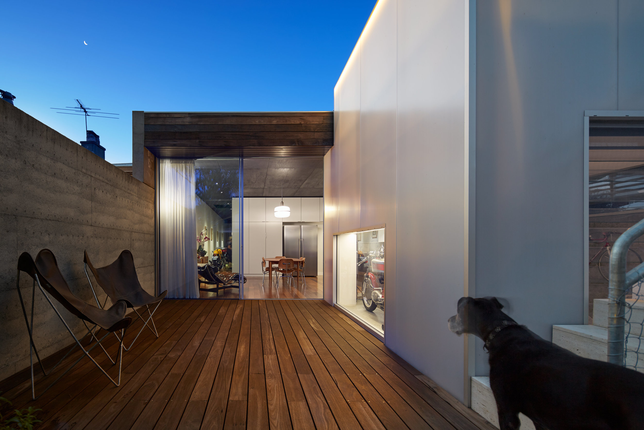
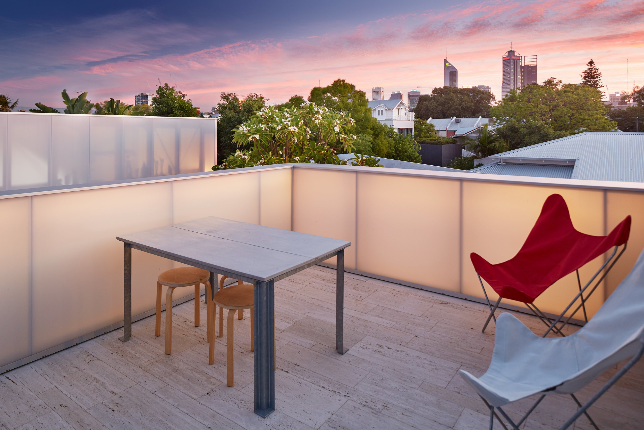
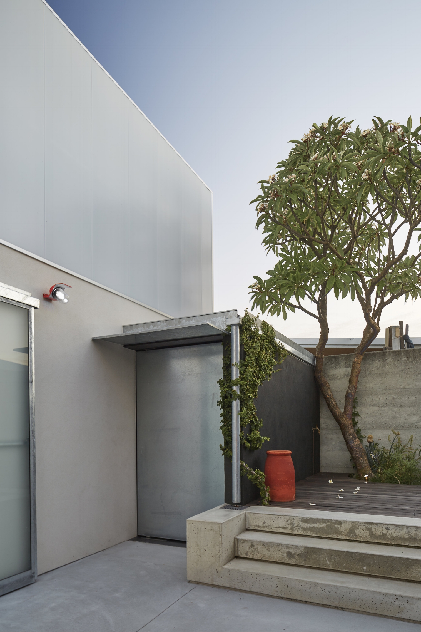

orange
perth, 2018
the proposed alterations and additions to this semi-detached house, located in a small historical precinct just north of the Perth city centre, that is composed almost entirely of small duplex workers’cottages, were aimed at retaining the character of the original dwelling but transforming its functionality and architectural qualities through a contemporary intervention. located on a corner lot of approximately 300 sqm, the dwelling was reconfigured to address both streets and respond to its context and orientation. the resulting project attempts to blur the distinction that usually exists between being inside and being outside, between a room and garden, a room and a courtyard. it is an attempt to abolish the threshold and to interrogate the notion of the house and the ‘yard’. the outside spaces become ‘rooms’ in their own right and the inside spaces reach out to them so that one can move between the two easily. there is a continuity that enables the use of every part of the site and an articulation of small and larger external ‘rooms’ that doesn’t distinguish them from the rest of the organisation but rather aims to engage and incorporate them as integral parts of the plan.
awards
2018 | The Peter Overman Award for residential architecture - Houses alterations and additions (AIA)
2018 | Shortlist for George Temple Poole award (AIA)
2018 | Shortlist for House Alterations and Addition under 200 m2 (Houses Awards)
photographs: rob frith
