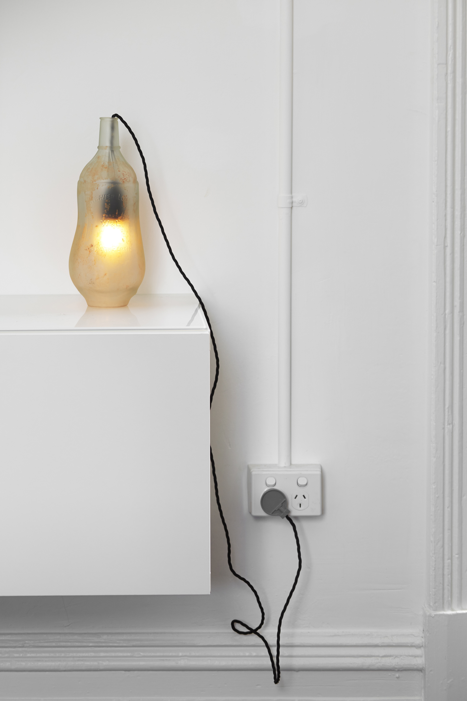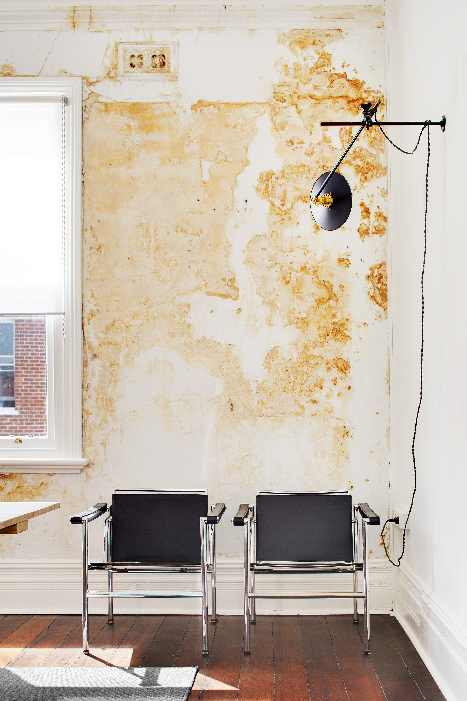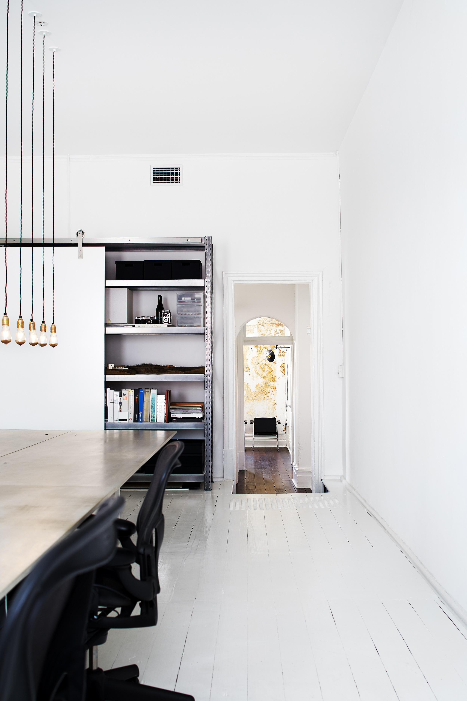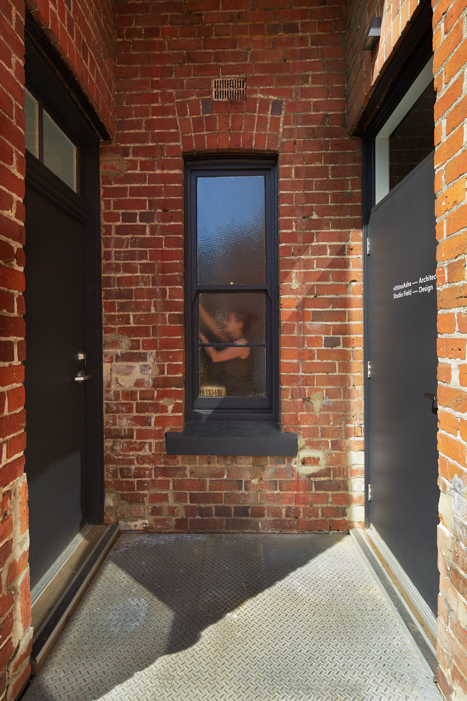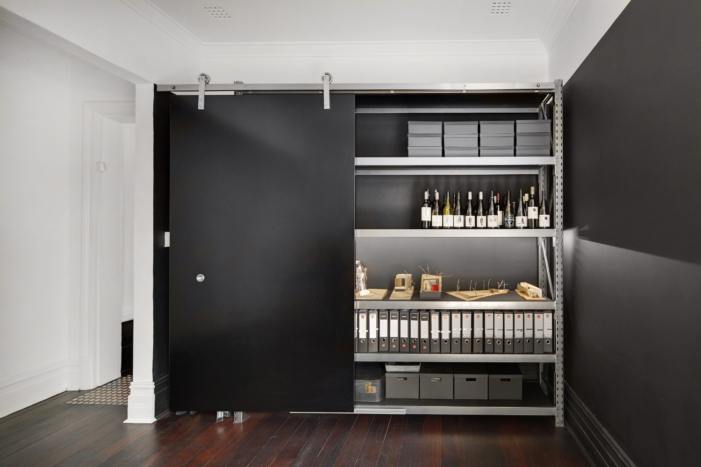
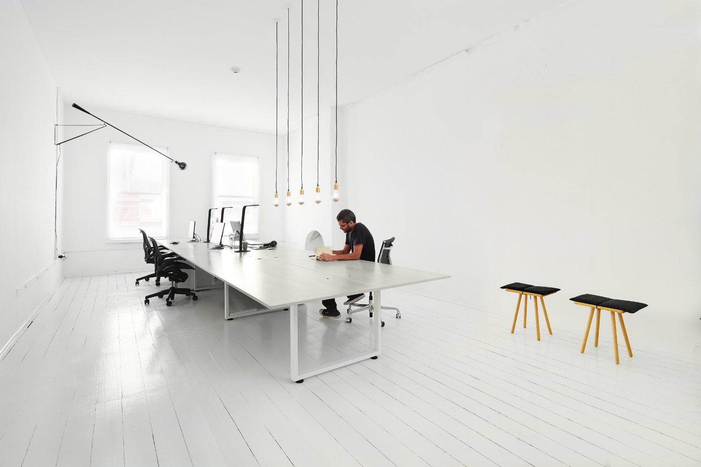
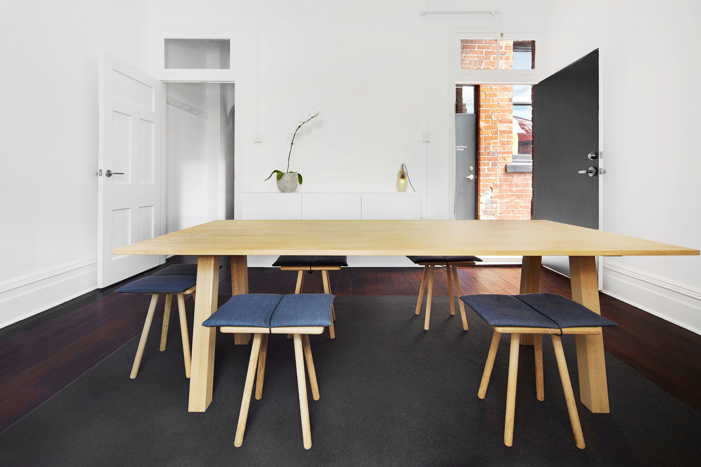
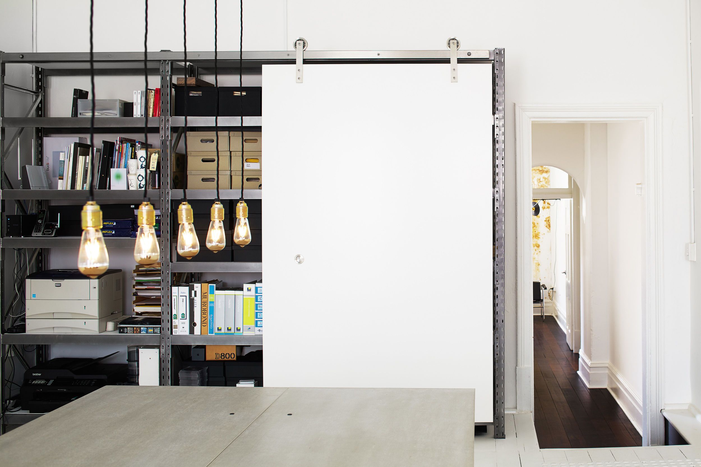
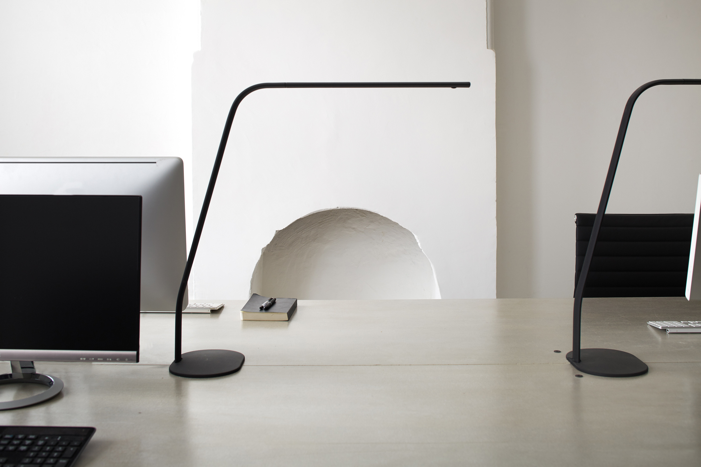
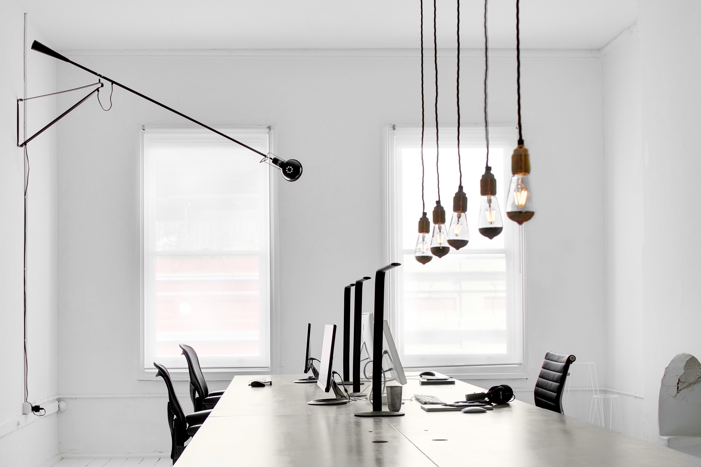
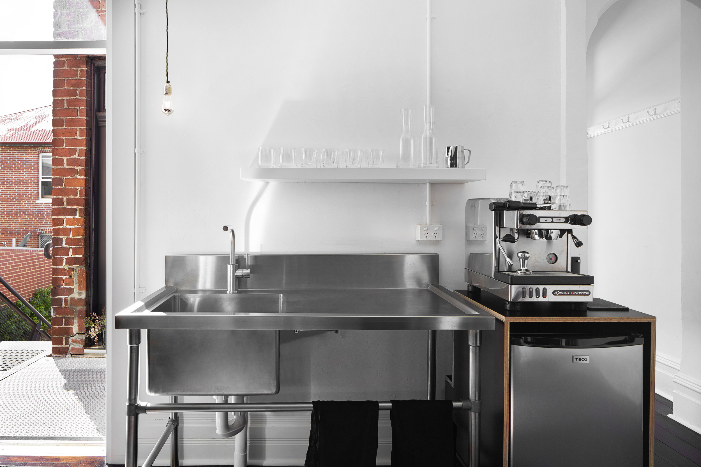
hoy poy
in collaboration with Studio Field - perth, 2015
this small studio space has been both duly and dually considered. duly considered because of its former use by artists in residence and the resultant decay within a heritage fabric and dually, by two differing design practices with varying purposes. the result is a series of spaces that capture both the inherent condition of each unique room as well as intensifying the specific program of each. the entry space is dark and is a transition from the bright red brick exterior, it mediates the experience between the two main rooms and displays the wares of the two design backgrounds. the large working space is conceived of as cloud like, both suspended and serene. all ‘ruin’ is painted out from the level change of the entry; floors, walls and ceiling and a smooth single work surface is introduced to accommodate both practices. the far room, with its watermarked wall is a counterpoint to the white room and is a space for meetings, lunches and social events. the distraction of the rusty wall contrasts the otherwise smooth clean surfaces. the particularities (or peculiarities) within each of the spaces are illuminated and the black thread in some ways ties all the spaces together.
photographs: rob frith

