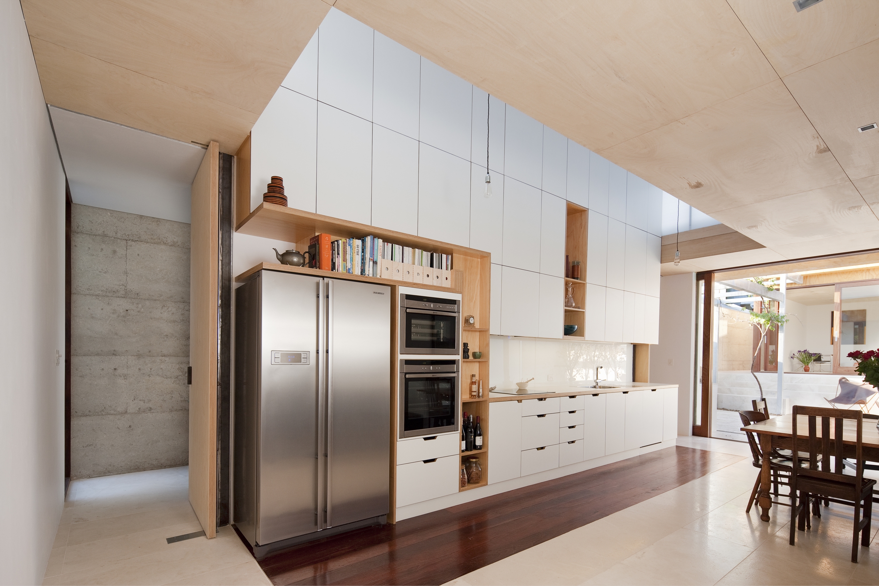
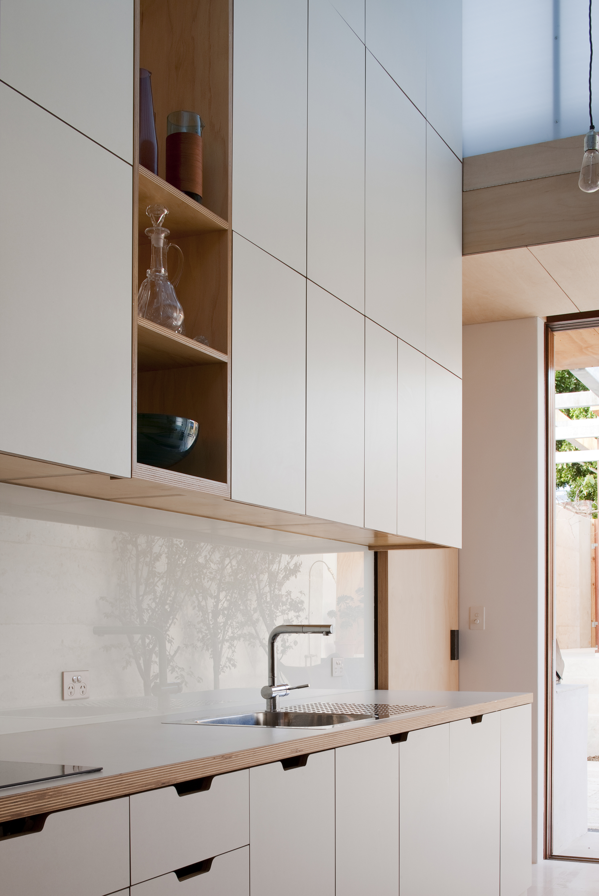
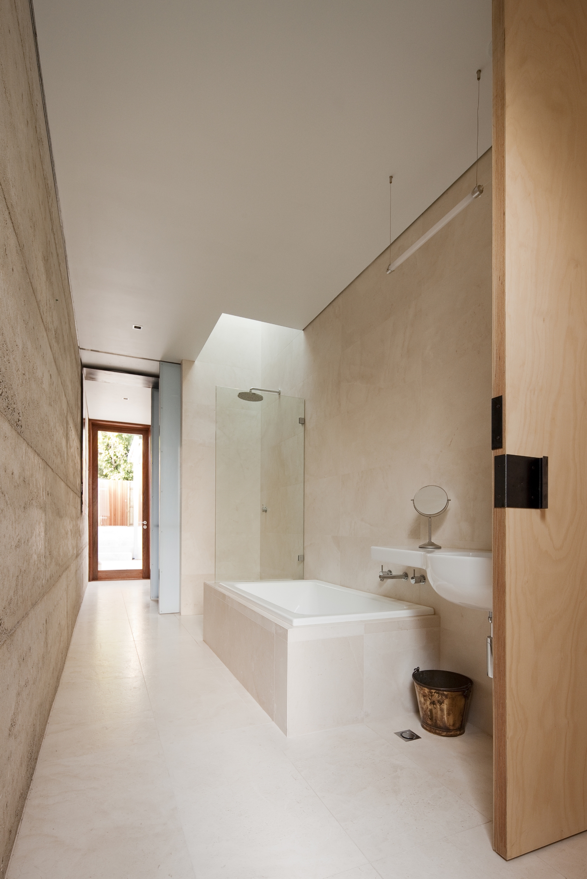
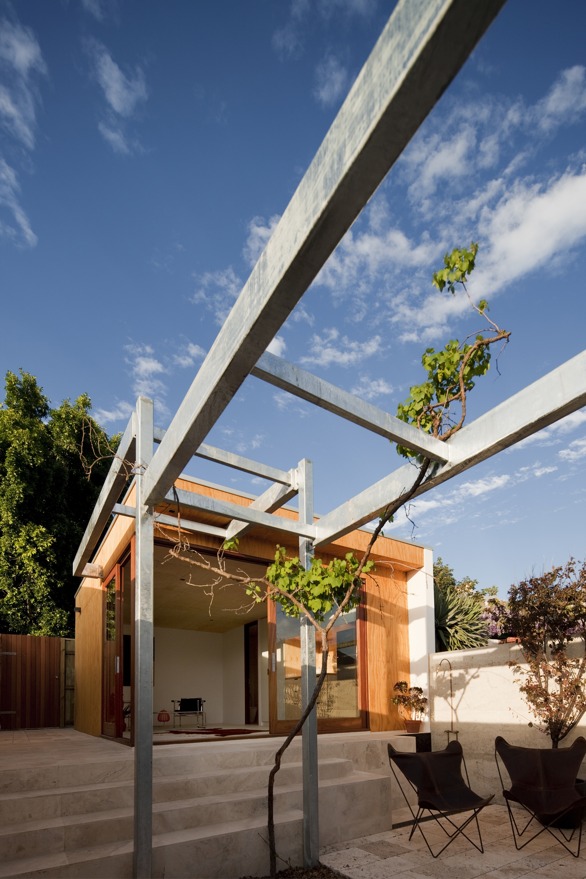
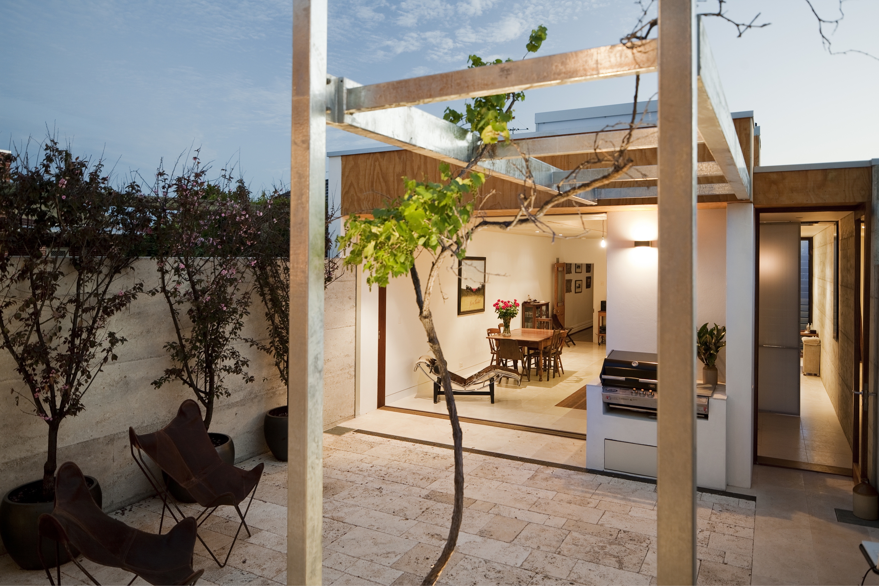
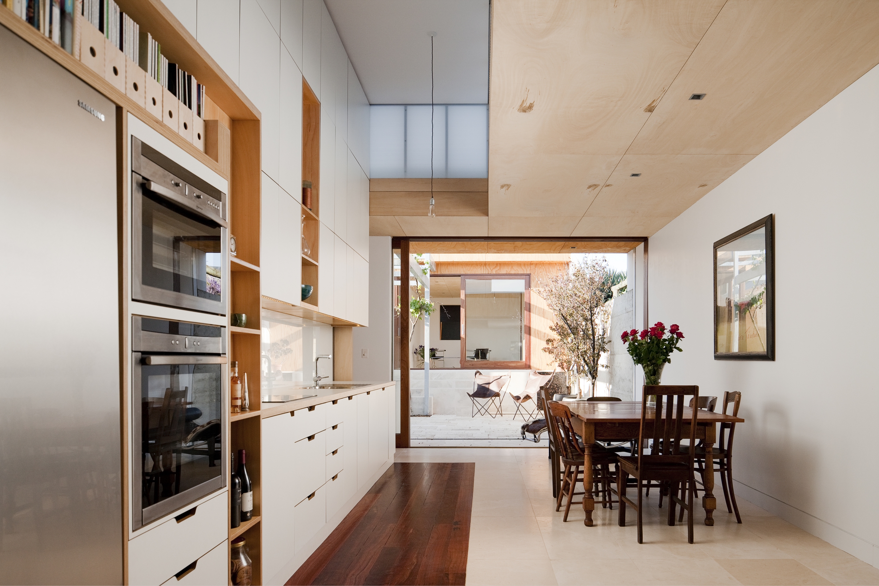
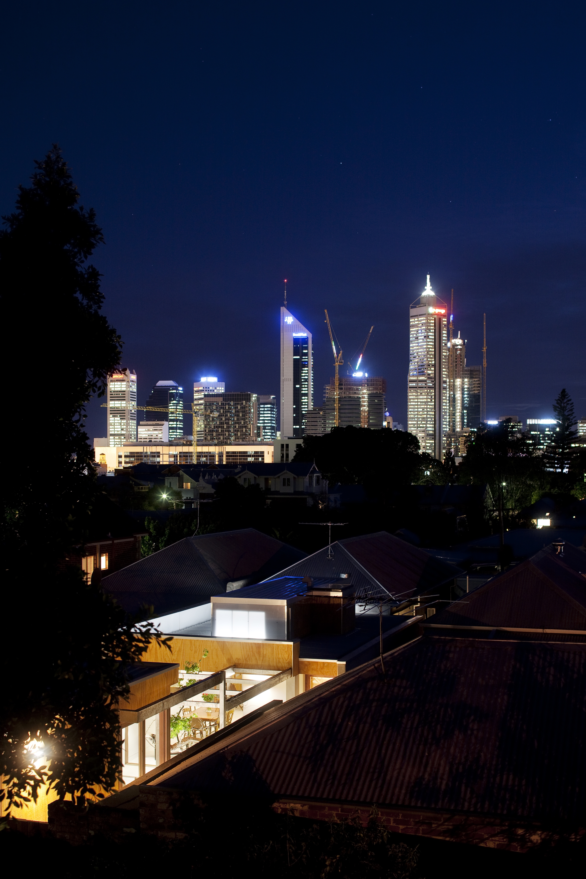
hope
perth, 2007
the short dogleg defined by hope street and orange avenue is demarcated by a continuous row of workers houses from the early 1900s. they line each side of the two streets and create a small neighbourhood of modest lots and long narrow duplex homes. the existing house and an old grapevine of the same vintage were retained but all the latter additions demolished. the new buildings were configured around the idea that the kitchen would become the focal element that ordered the planning, organising everything else around it. fundamentally the proposition was a kind of upgrade of the existing condition, with a new kitchen and dining room, a bathroom and laundry, and a detached studio at the far end of the lot, separated by a court and replicating the old shed off the rear ROW.
photographs: rob frith

