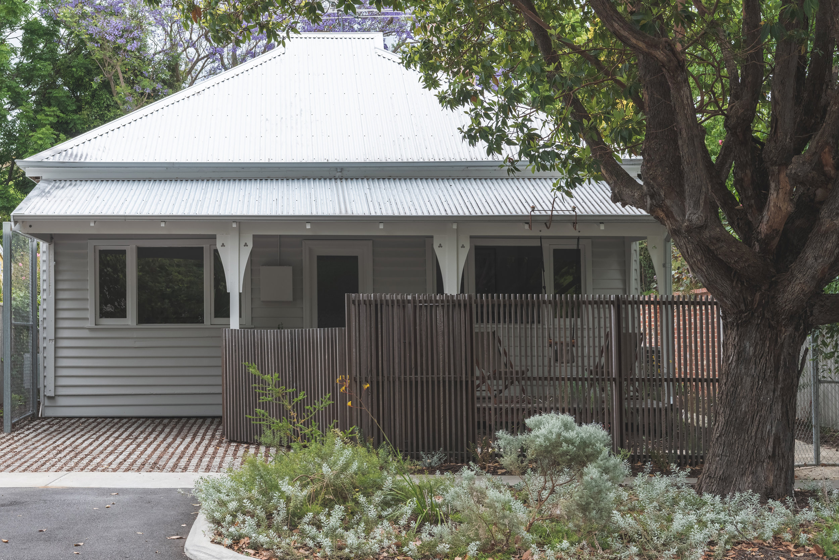
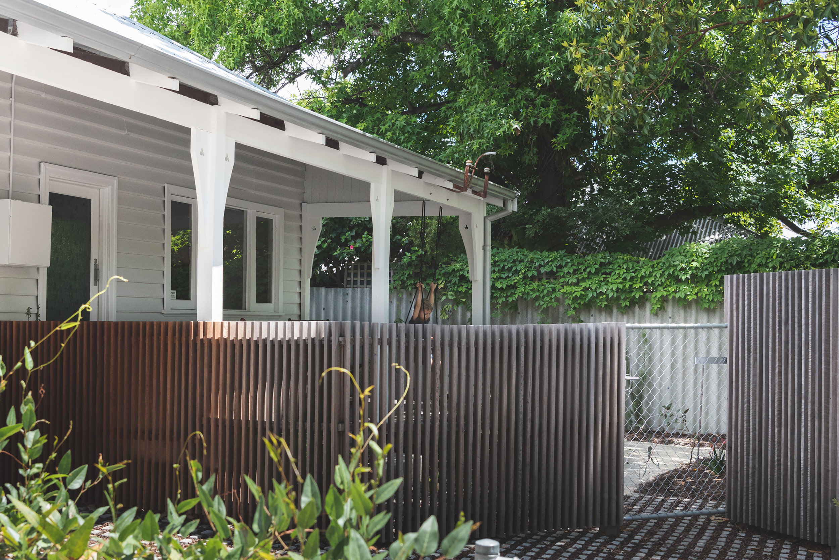
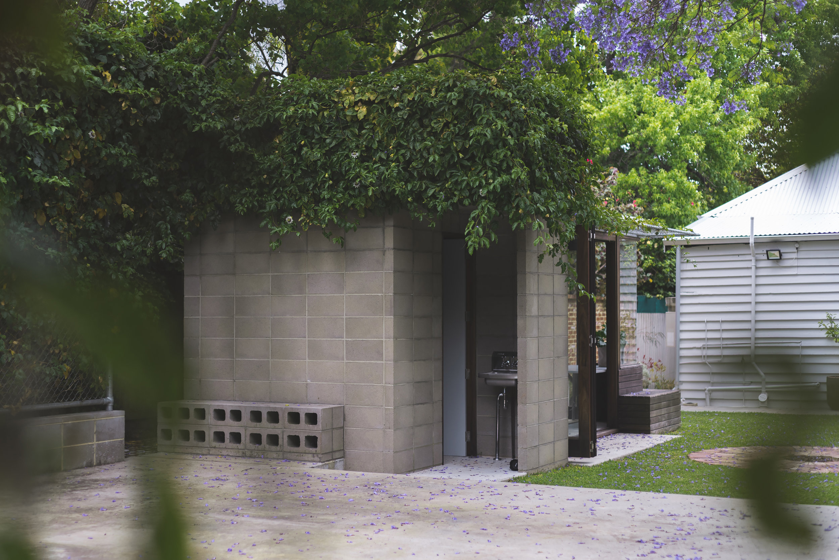
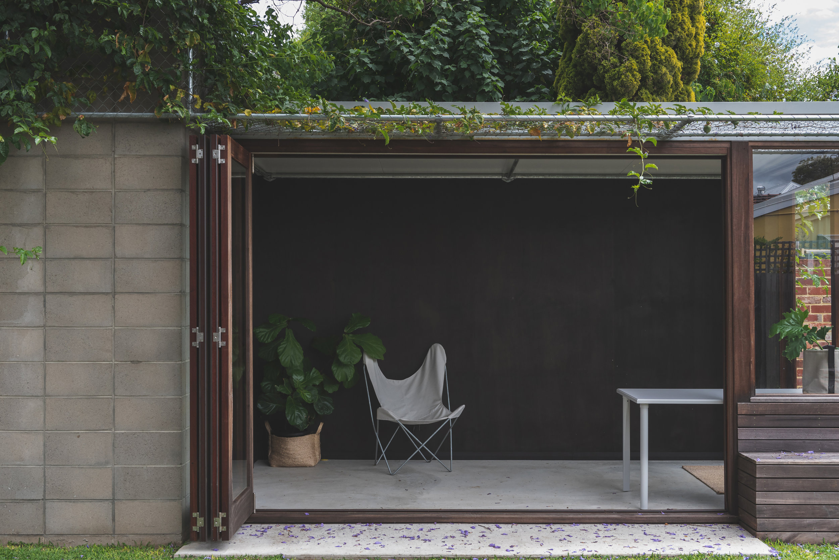
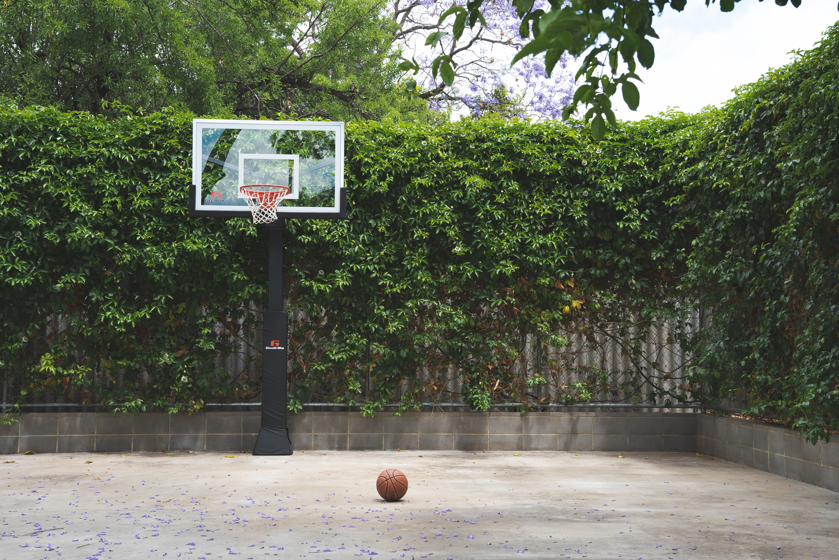
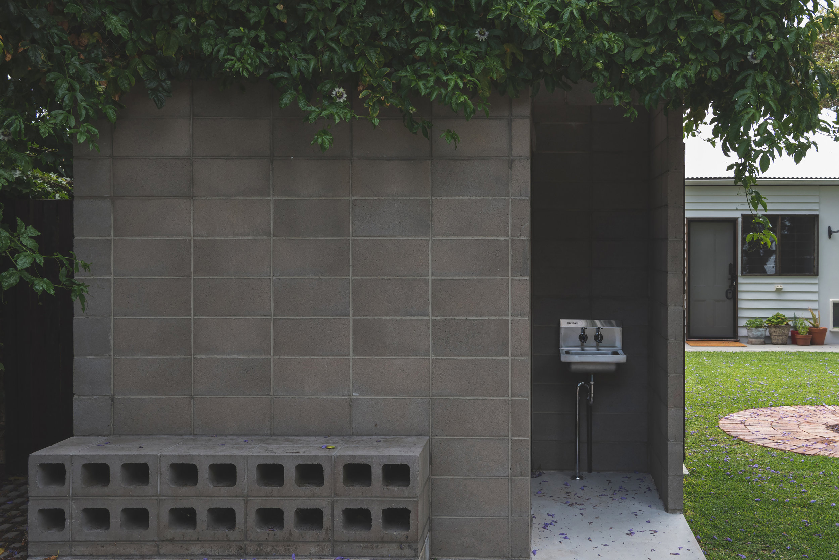
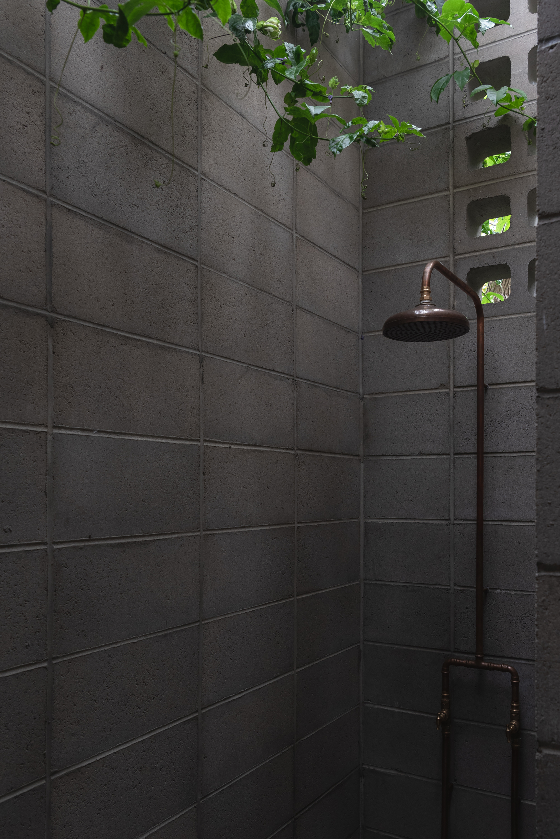
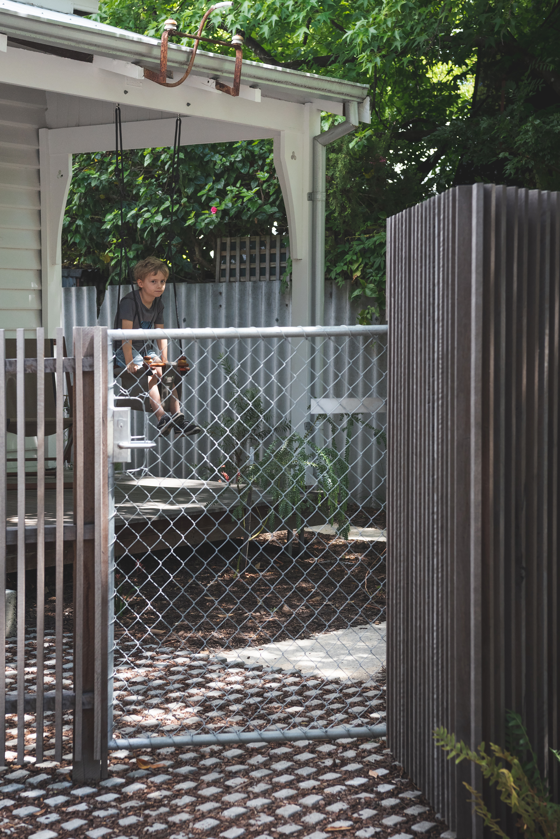
commercial
shenton park, 2018
the proposition examines the peripheral edge condition of this residential site and strategically modifies it to provide a private and intimate setting on a large block. the three main components of the project, attempting to capture, define and re-present the qualities of the site, can be summarized as the ‘face’, the ‘pavilion’ and the ‘courtroom’. the ‘face’ is, in essence, a reorganization of the street front, the ‘pavilion’ is a garden folly which provides an escape from the confines of the cottage, and the final element, the ‘courtroom’, is a practice court for basketball. in addition to fulfilling a functional brief these three components address notions of continuity between built elements and landscape, of material qualities and environmental immersion through the development of a series of small external interventions. responsive to the somewhat unusual brief and the character of the surrounding context, they aim to unify the site as a whole.
photographs: mathieu cocho
